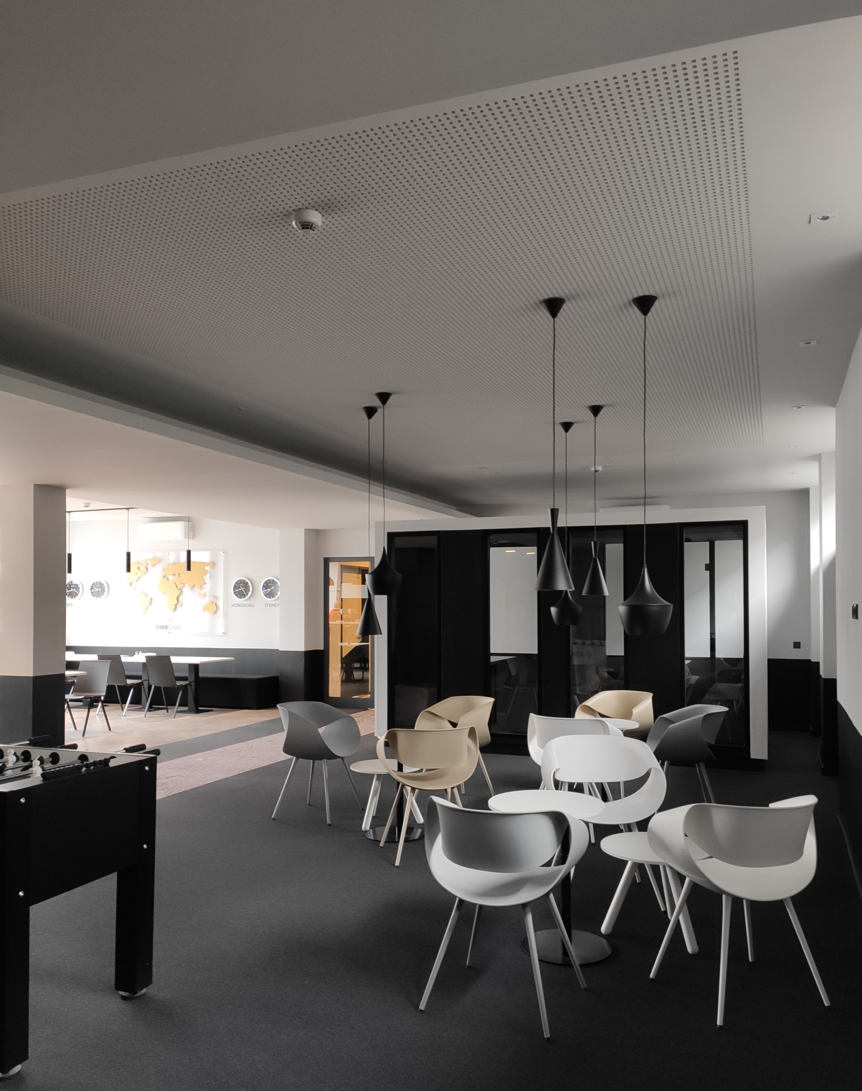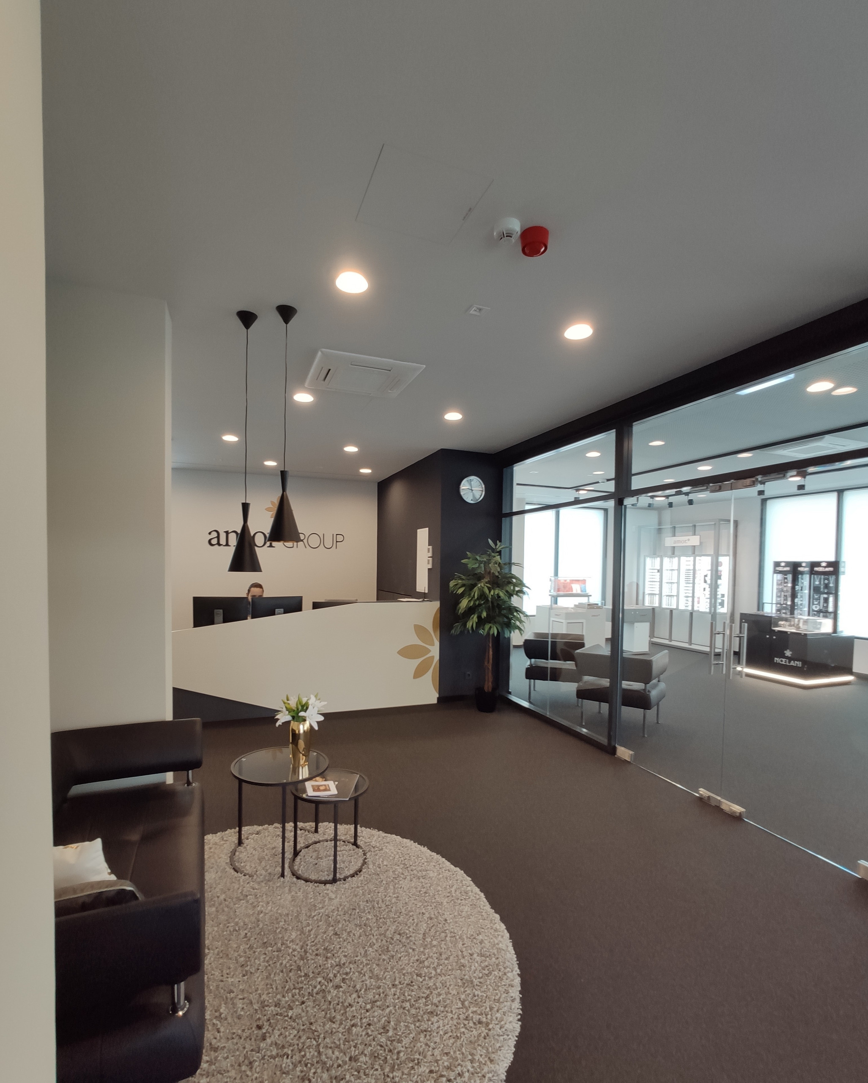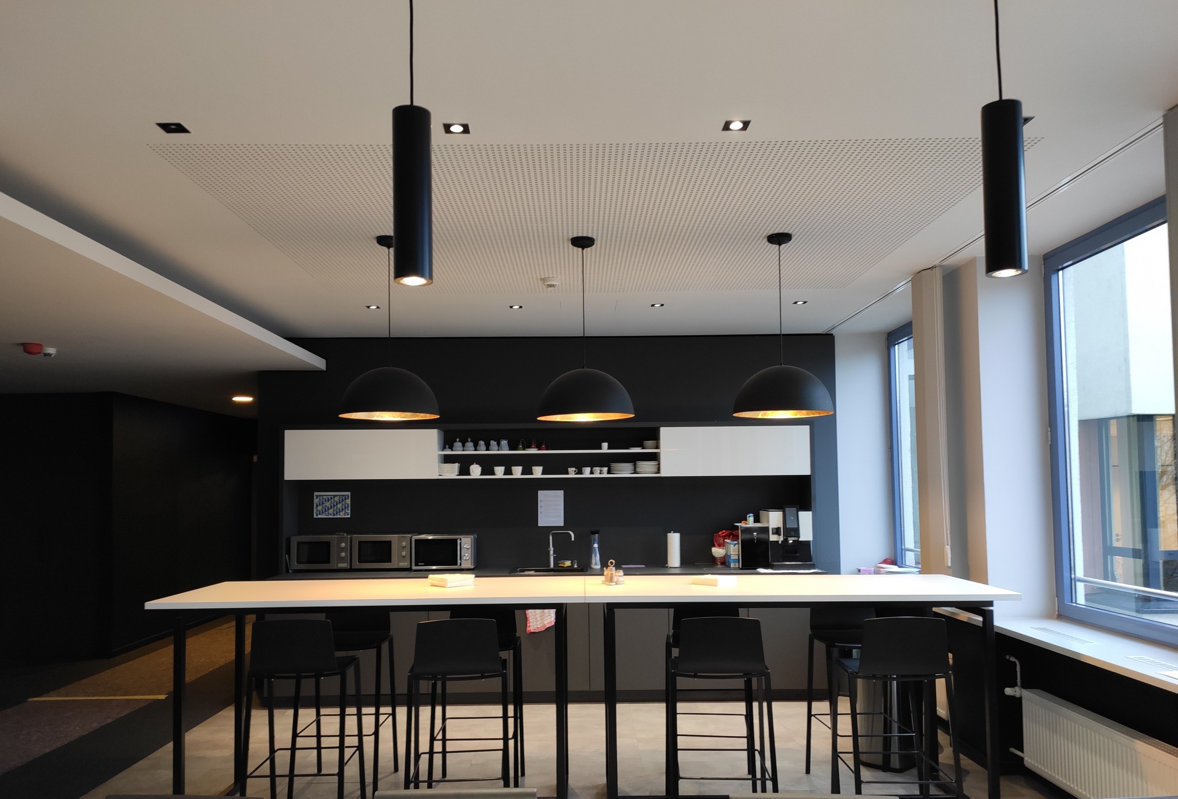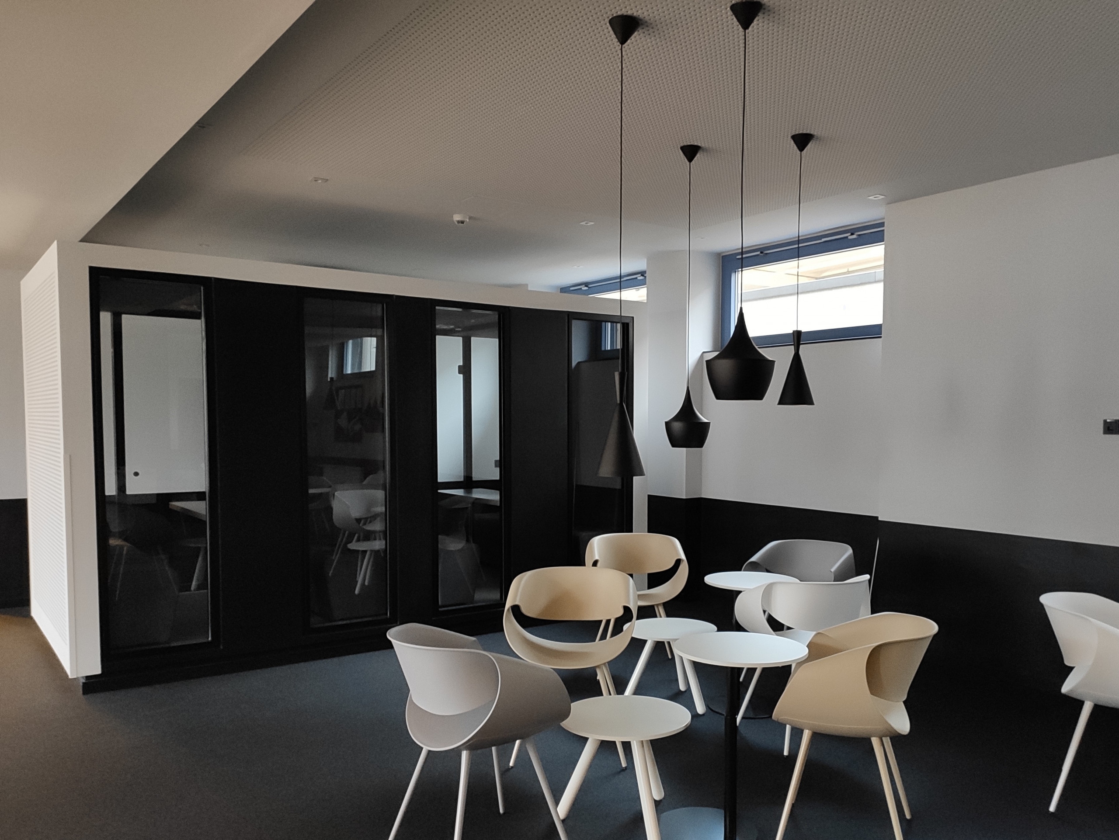AMOR Group, hanau…brilliant news for the business location hanau…
AMOR Headquarter, Training Center and Showroom, Hanau
The new headquarters and administration building will offer a modern and impressive working atmosphere for around 150 employees.
The office concept was developed to allow individual departments to come together in larger open spaces but limiting movement in other spaces to allow individual groups to work undisturbed.
The original central corridor was fitted out with translucent glass elements allowing light to access from departmental offices. The monotony of the long corridor was relieved by dynamic geometric figures and color accents, which also serve as a guidance system through the entire building.
| Client | Amor Group |
| Project size | 4,200 m² GFA |
| Workplaces | 150 |
| Project costs | Confidential |
| Services provided | Space Planning, Design, HOAI Architectural Services phases 1-8 |




