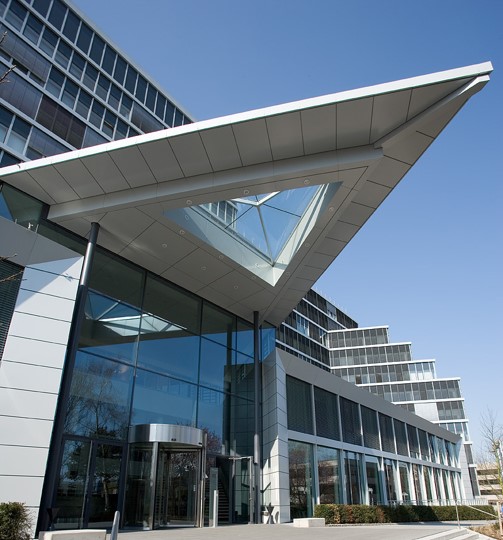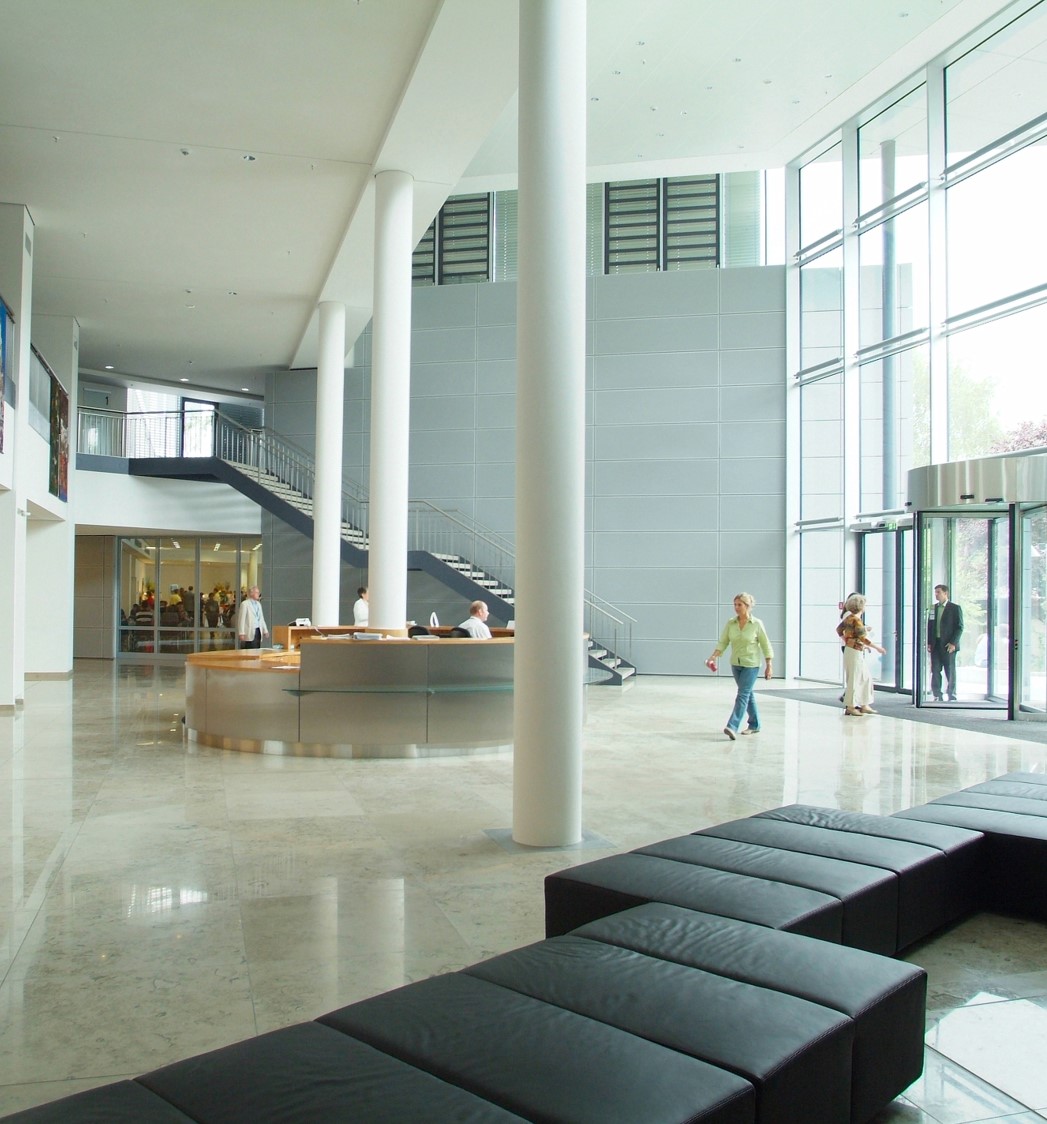GIZ, eschbornfrom scratch...
This 11-storey high-rise building and underground car park were completely gutted before being thoroughly renovated and modernized, including its façade. Extensions included an auditorium, a conference center and a large company restaurant. A further challenge was the integration of GIZ's own data center.
Much emphasis was placed on sustainability and environmental protection, achieved through intelligent material selection and the use of "ecosan”. This ecological sanitation is a new paradigm in urban water management, treating domestic wastewater as a valuable asset to be recovered, treated and reused. Ecosan systems filter out the nutrients contained in wastewater allowing them to be used for agricultural purposes. This improves soil fertility and thus food security while minimizing consumption and water pollution.
| Client | Deutsche Gesellschaft für internationale Zusammenarbeit (German Society for International Cooperation) |
| Project size | ~ 33,500 m² GFA |
| Total costs (EUR) | ~ €27 m. net |
| Services provided | HOAI Architectural Services phases 1-8 Partial furnishing, Outdoor facilities, Structural design, Technical equipment, Large kitchen planning, Media technology, Fire protection, Building physics, Health & Safety co-ordination, Bridge connection to house 2 via S-Bahn line |


