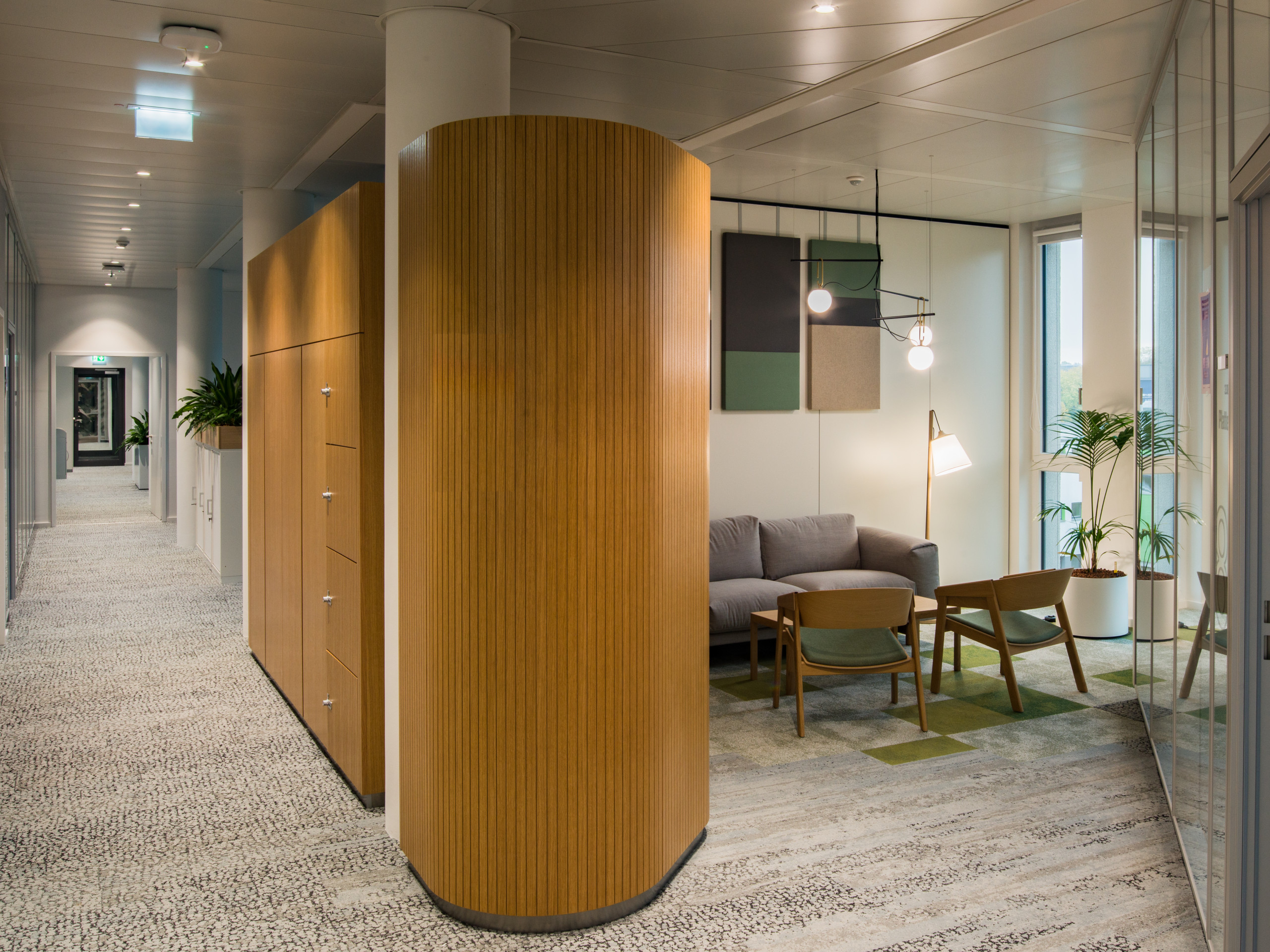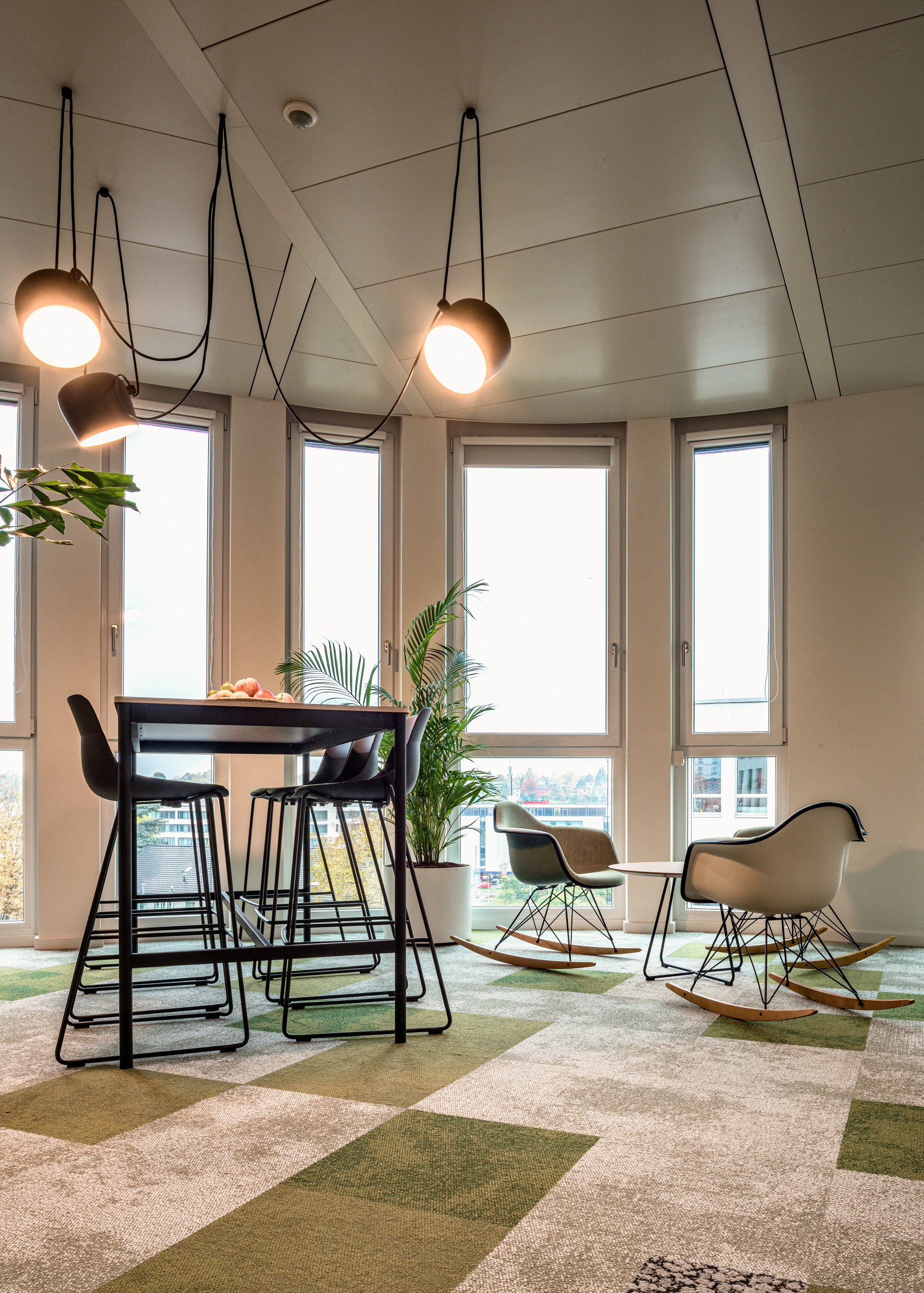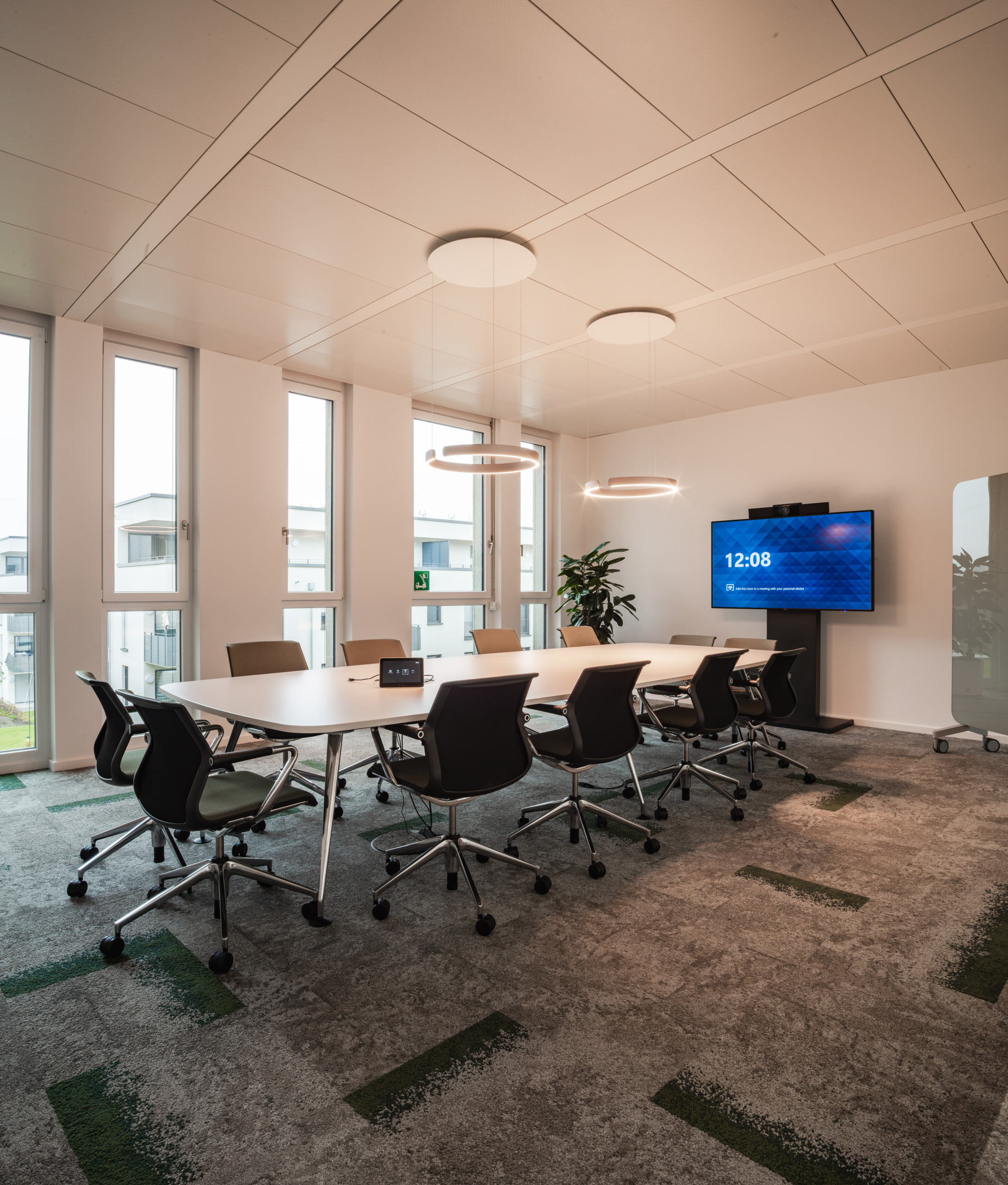WTW, frankfurt and wiesbadennew work design
Willis Towers Watson, a global leader in advisory, broking and solutions, needed office space with different ideas for its employees in Frankfurt and Wiesbaden as part of a relocation. The predominantly cellular offices and inflexible work structures were replaced by flexible open spaces that could be quickly reconfigured.
The new modern open-plan office is complemented by changeable break-out areas, large kitchenettes, conference rooms and internal meeting and telephone rooms which, when combined with appropriate and modern technology, offer freely selectable workplaces whilst allowing for retreat or informal exchange.
| Client | Willis Tower Watson |
| User | WTW Frankfurt, Wiesbaden |
| Project size | Frankfurt 4,200 m² / Wiesbaden 5,300 m² |
| Project costs | Confidential |
| Provided services | New workplace design, interior design concept, occupancy planning |


NEW WORK


