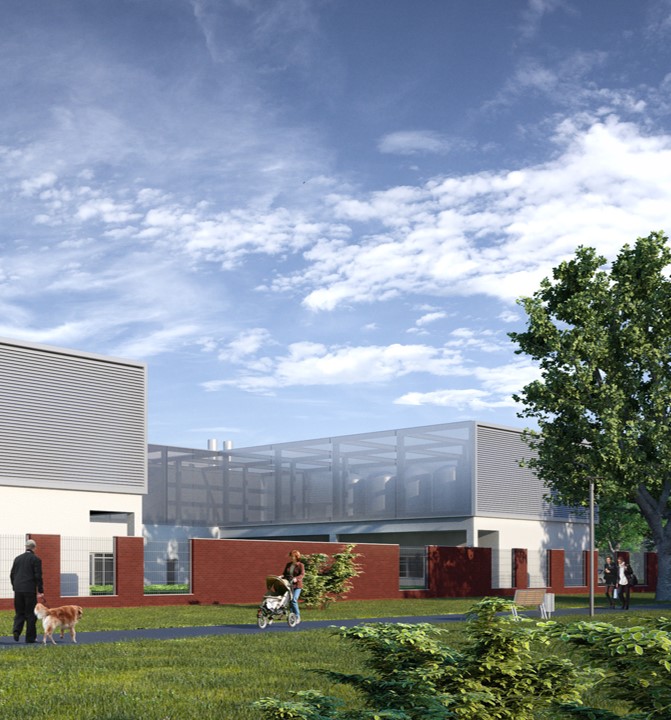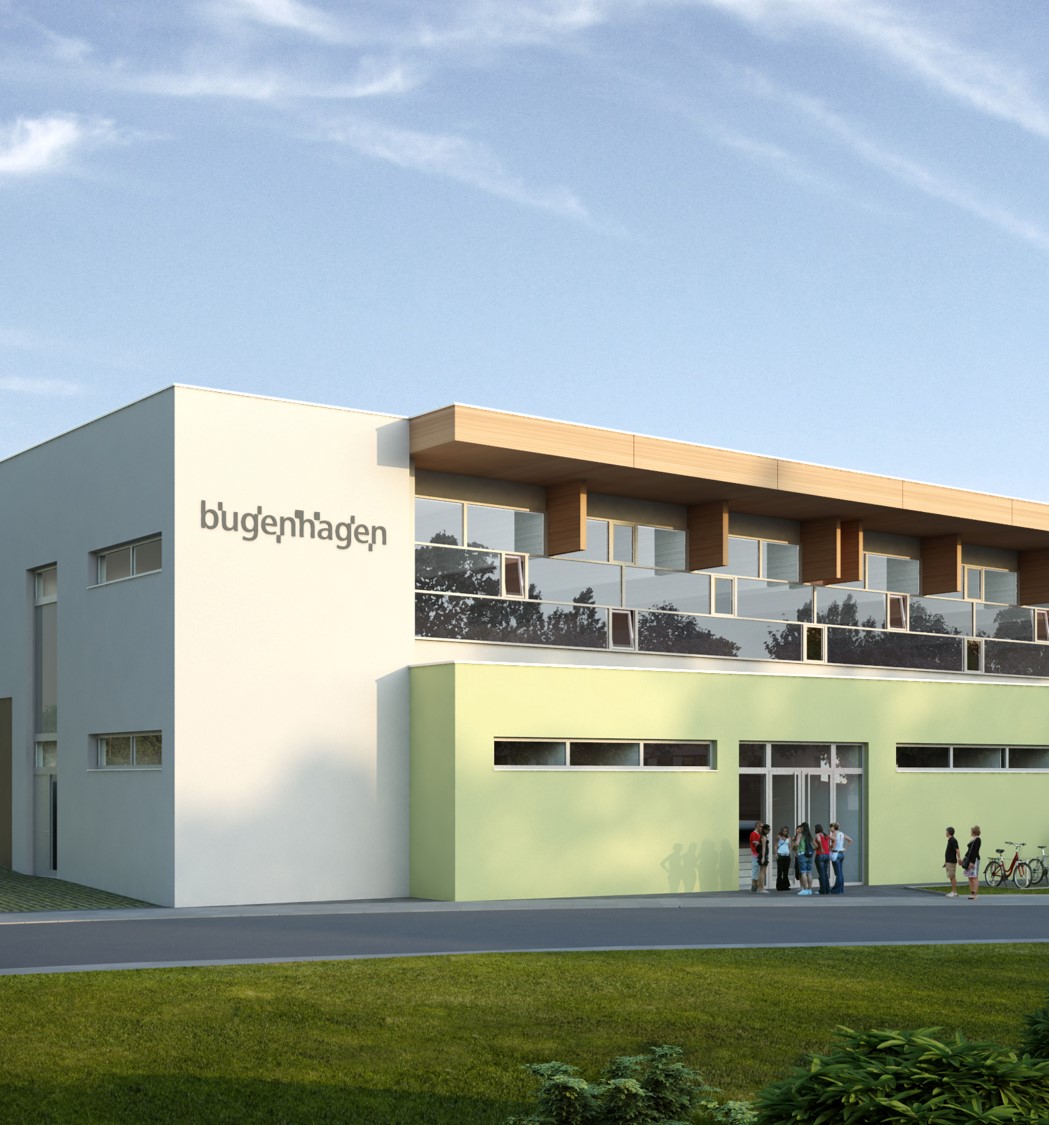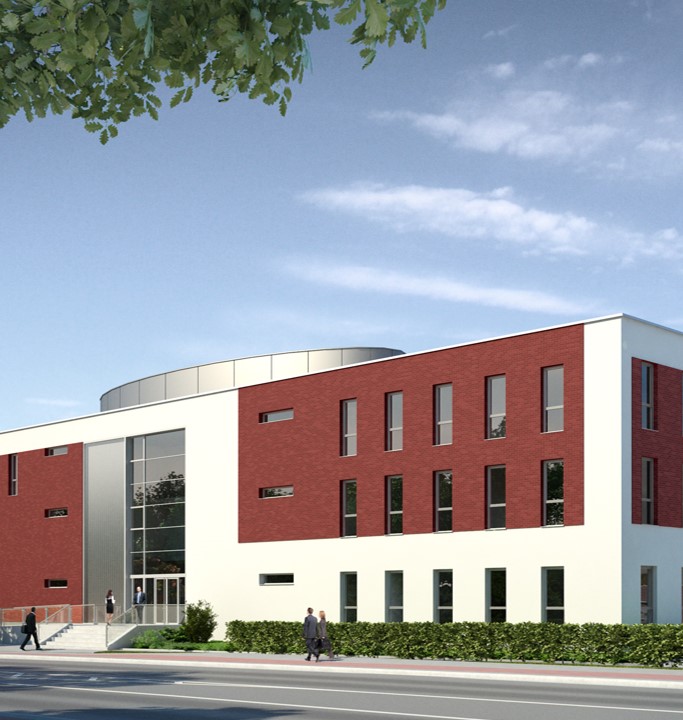data center Akquinet, norderstedt and alsterdorfhere it's the data turning somersaults
Two identical buildings were built for our client in two Hamburg locations, each consisting of two underground floors and a U-shaped partial floor above ground with a landscaped inner courtyard.
Particularly noticeable is the partial superstructure built on top of the functional subterranean building, with a three-field sports hall and an office building. The technical equipment on the roof is enclosed by an air-permeable curtain wire mesh.
Another remarkable feature is the 2 identical access cores inside with intertwined, yet separate, Chambord staircases. This design allows separate access to building services and IT in the same stairwell, which is required for safety reasons.
| Client | Alsterdorf: Akquinet RZ Leuchtturm GmbH & Co. KG Norderstedt: Municipal utilities Norderstedt |
| User | Akquinet |
| Project size | Alsterdorf: 2,500 m² Norderstedt: 4,100 m² |
| Project costs | Confidential |
| Services provided | HOAI Architectural Service phases 1-4 (up to 8) |



